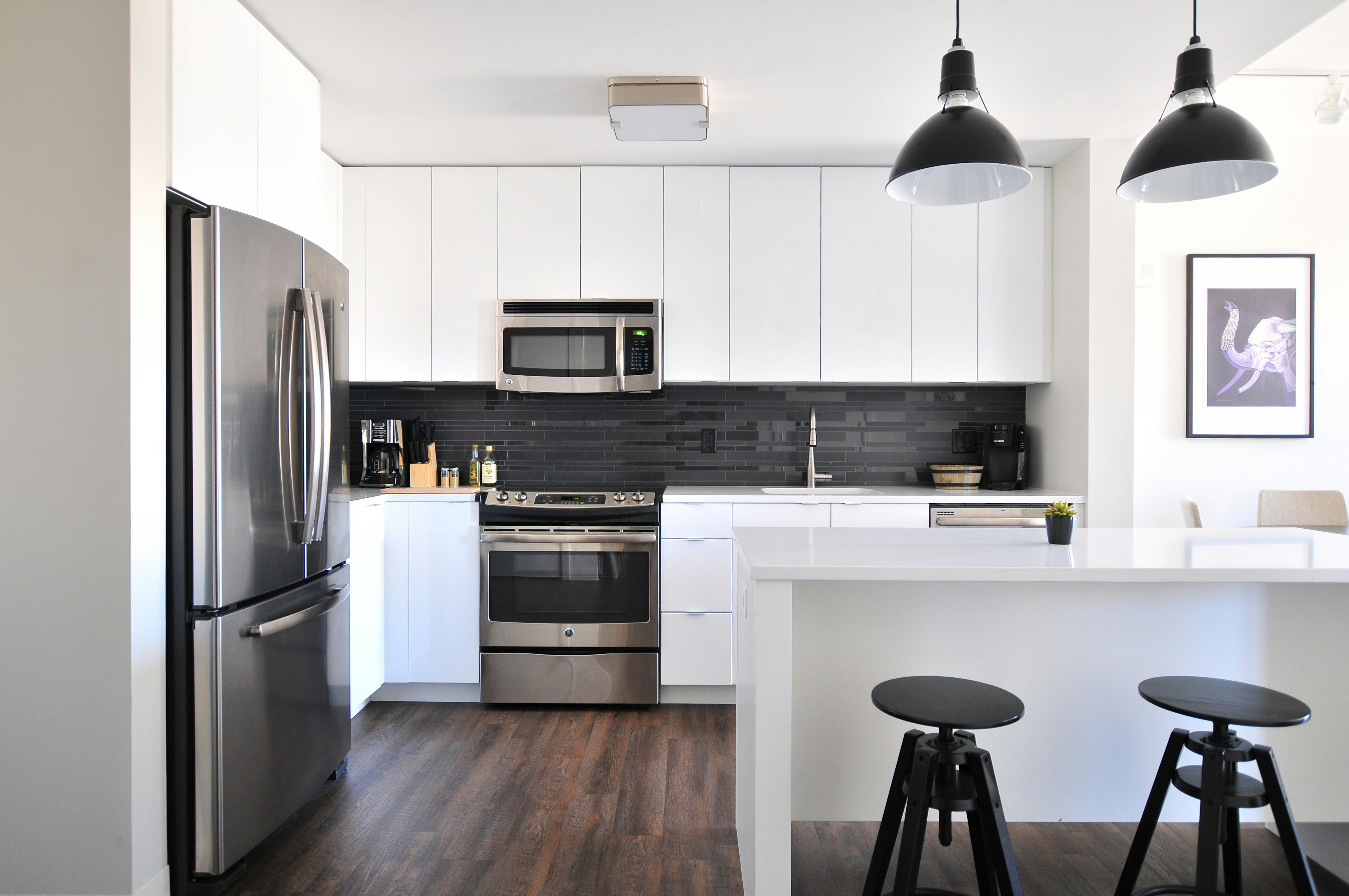The Maplewood Luxe Interior Transformation
Property type :
Residential Bungalow
Location :
San Francisco, CA
Client type :
Residential
Area covered :
4,000 sq. ft.
Timeline :
5 weeks
PROJECT GALLERY :
Problems in initial structure :
Our Approach :
Major Highlights from work done :
Words from client :
Get a Free Quote!
Fill out the form to request any service. Our team will reach out with a customized quote and expert guidance for your project.







